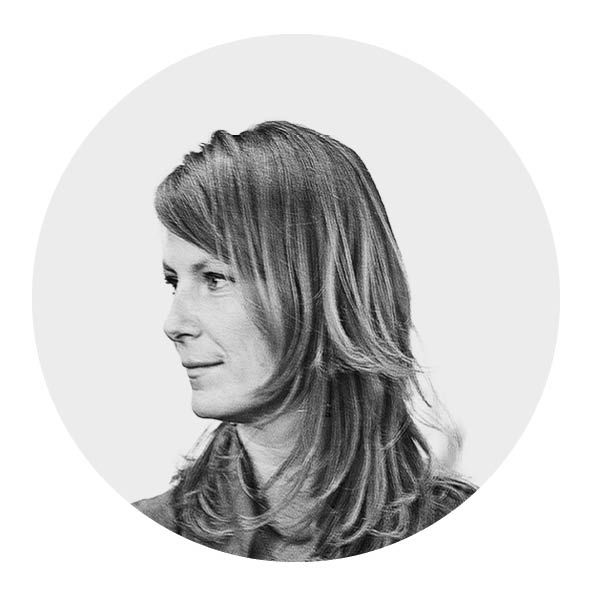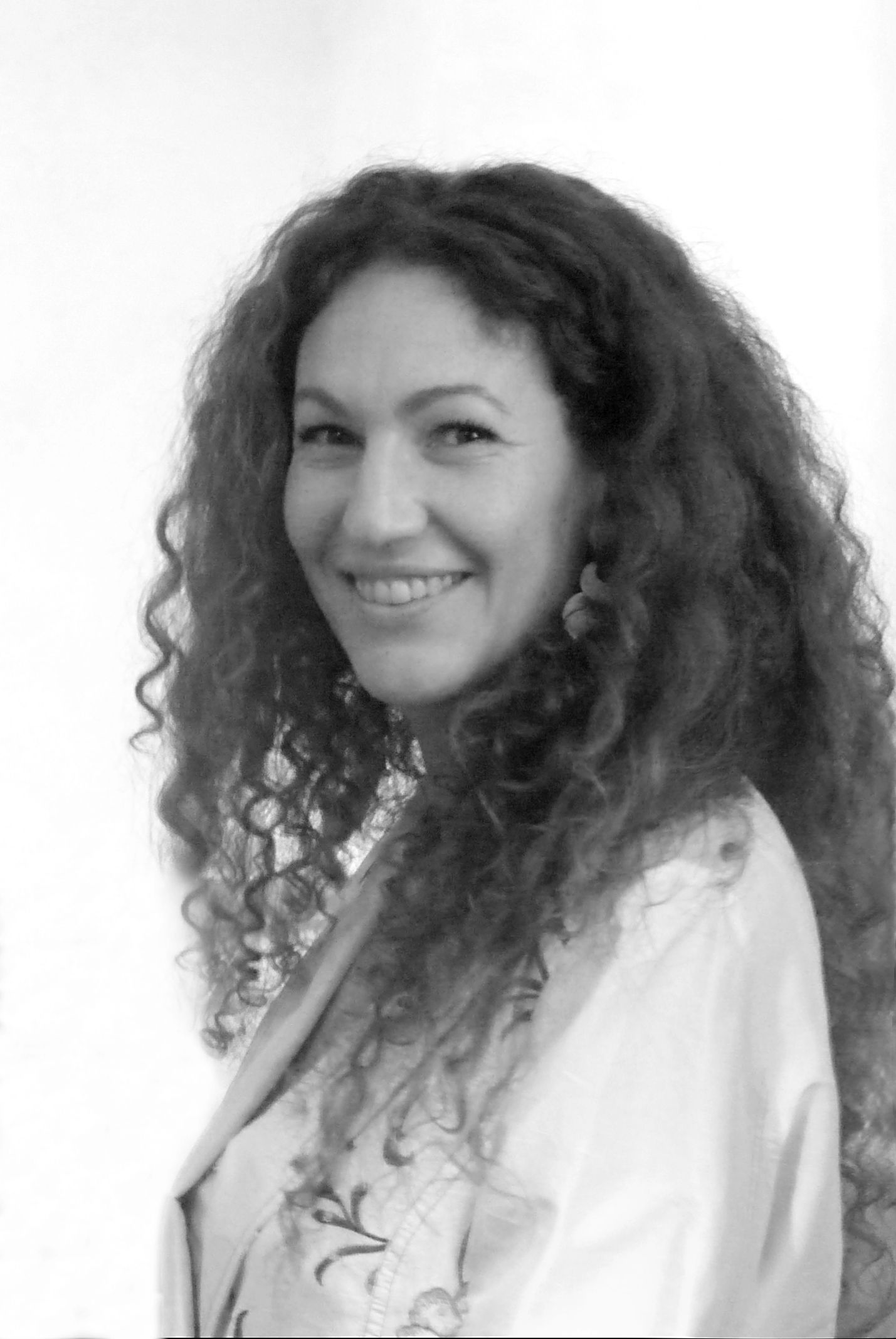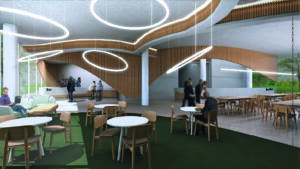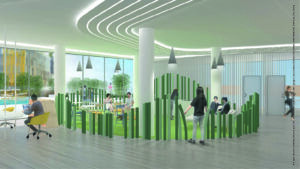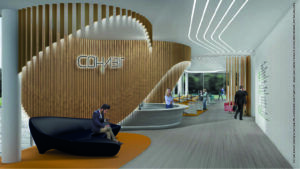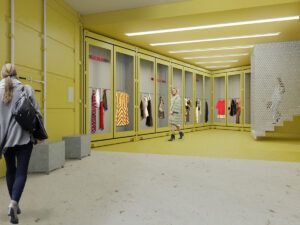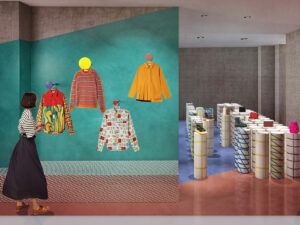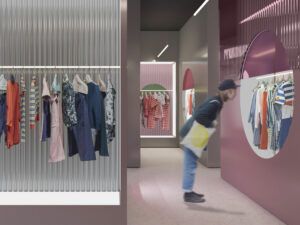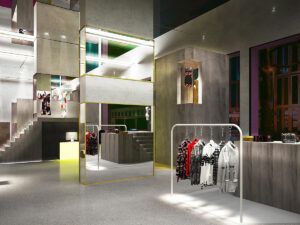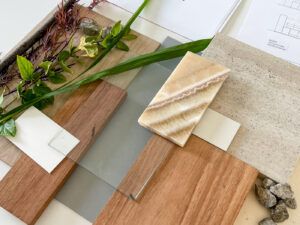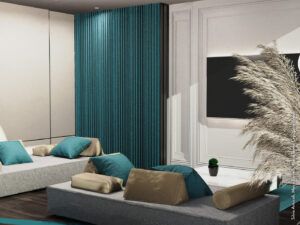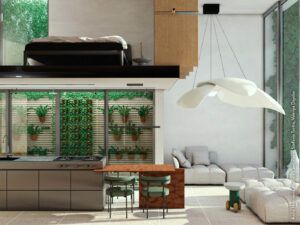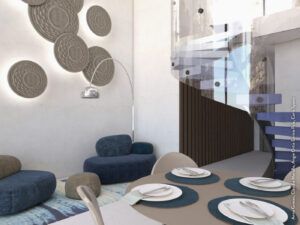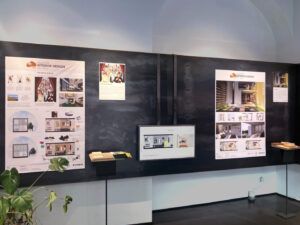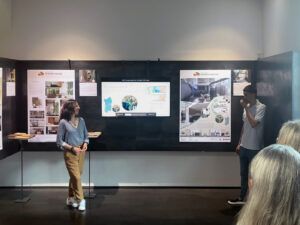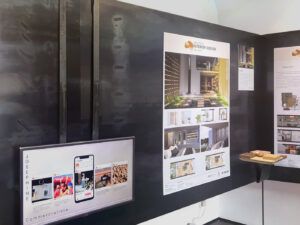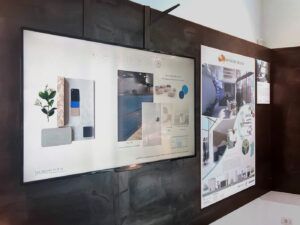The Master lasts twelve months and grants 60 ECTS credits. A blend of lectures, case study analysis, hands-on exercises, and guided visits forms the basis of a learning experience that balances theory and practice. The program is structured into thematic modules that address key topics in the field, combining practical content with a strong cultural foundation. Upon completion, students enter a professional internship program.
Module 1
Domestic Spaces – Contemporary Living Culture
Theoretical lectures, case histories, guided visits, and guest talks explore the evolution of domestic spaces in light of ongoing social, cultural, and technological changes. The module examines new housing models, emerging needs, and contemporary lifestyles. Focus areas include the relationship between space, furnishings, and services, with a user experience–oriented approach.
Objective: Gain the tools to design flexible, sustainable domestic environments that respond to today’s and tomorrow’s living needs.
Module 2
Retail Spaces – Brand Identity in the Retail Environment
An in-depth look at the role of design in shaping the shopping experience and conveying brand identity within the physical store. Through case studies, design exercises, and workshops, students analyze display strategies, layouts, atmospheres, and customer interactions. A “Retail Safari” through Milan’s most significant retail spaces provides hands-on learning.
Objective: Learn to design retail environments that express brand values, engage customers, and reflect the dynamics of the contemporary market.
Module 3
Hospitality Spaces – New Forms of Hospitality
Exploration of hospitality trends—from hotels to wellness centers—with a focus on comfort, place identity, and user experience quality. The module emphasizes methods and tools to design welcoming and functional spaces that combine aesthetics, ergonomics, and innovation.
Objective: Acquire skills for designing environments that promote hospitality, wellness, and sensory experience.
Module 4
Exhibition Spaces – Designing Experiences Through Installations
A multidisciplinary approach to the languages, techniques, and strategies for designing exhibitions that engage audiences and transform space into immersive experiences. Students develop projects for exhibitions, installations, and curated pathways integrating design, communication, and technology.
Objective: Learn to design spaces that enable visual storytelling and cultural interaction.
Module 5
Office Spaces – Workplaces as Platforms for Collaboration and Connection
An analysis of how workspaces are evolving in response to new organizational models and social/technological shifts. The focus is on designing flexible, inclusive ecosystems that promote well-being, productivity, and collaboration.
Objective: Design office spaces that combine functionality, brand identity, and innovation, fostering creativity and teamwork.
Module 6
The Evolution of Interior Spaces and Italian Design Culture
An overview of the transformation of interior spaces through changing styles, functions, and needs — a journey through history, culture, and trends.
Objective: Design with an informed understanding of the present and future of interior design.
Module 7
Materials, Technologies, Sustainability
Case studies, experimental sessions, and guest lectures by industry professionals explore the expressive, functional, and sustainable potential of innovative interior design materials.
Objective: Acquire practical tools to select, combine, and apply materials and technologies creatively and responsibly.
Module 8
Lighting Design – Light as a Strategic (Im)material in Interior Design
Analysis of real-world scenarios, cutting-edge technologies, and practical experiments—from natural light to artificial lighting, decorative solutions to integrated systems. Focus on tools for designing environments where light becomes a fundamental design element.
Objective: Master both the expressive and technical dimensions of lighting in interior spaces.
Module 9
Milan and Design – Places and Connections in the Milan Design System
Visits to showrooms, studios, iconic architecture, installations, fairs, events, and evolving urban spaces provide immersive exposure to the cultural and creative capital of design.
Objective: Engage with a dynamic professional, historical, and urban network.
Module 10
Theory and Criticism of Interior Design – A Critical Approach to the Project
Through case studies, iconic projects, and cultural insights, students develop critical thinking skills that enrich their personal vision and strengthen their ability to argue design choices with depth and coherence.
Objective: Gain theoretical and critical tools to interpret interior design languages, domains, and transformations.
Module 11
Empowerment
A personal development journey focused on identity, self-esteem, and essential soft skills to succeed in the design world.
Objective: Unlock personal and professional potential; build self-awareness around skills including creative leadership, teamwork, and client relationship management.
Project Work 1
Domestic Spaces – Contemporary Living Culture
Introduction to a design-oriented approach in residential interiors, where user centrality is key. Activities include user analysis and experience design, focusing on themes like minimal living, spatial flexibility, and adaptability. Emphasis on space-furniture relations, proxemics, materials, and finishes. Collaboration with industry partners introduces procurement processes and real-world interaction between designers and manufacturers.
Project Work 2
Retail Spaces – Brand Identity in Retail Environments
Led by Studio Marco Piva, this project addresses consumer psychology and brand identity communication in retail. In collaboration with international brands, students engage in the full design process—from site visits to concept development and final presentation, involving the partner company. The aim is to design a shopping experience that communicates brand values and builds an emotional connection with customers.
Project Work 3
Hospitality Spaces – Wellness and Hotel Environments
Led by Studio Simone Micheli, this project explores the dual nature of hospitality spaces—public and private. Focus areas include lobbies, reception areas, wellness zones, food & beverage areas, guest rooms, and suites. Emphasis on functionality, comfort, and material choices. Topics include visual communication, economic management, contract design industry relations, and experimental technologies like VR and AI. The goal: create an experiential space that supports user interaction and embraces the concept of hospitality-for-all.
Project Work 4
Exhibition Spaces – Designing Immersive and Narrative Installations
Led by Studio Migliore + Servetto, this project centers on immersive, communicative exhibition design. Students are tasked with creating engaging installations that inform and captivate, using interactive technologies, visual scenography, and strategic display methods.
Project Work 5
Office Spaces – Designing for Collaboration and Connection
Led by Studio Progetto CMR, this project explores the complexities of office design, particularly in large-scale environments. Students work with real-world case studies to create layouts that reflect brand identity and support new ways of working, including smart offices and relationship-driven spaces. Sustainability and work-life balance are key themes.




